EDS® Passive Design
Low Energy, Low Impact, Sustainable Design
The process of Passive Design sets out to reduce or eliminate the requirement for mechanical heating, ventilation & air-conditioning (HVAC) systems.
During the early stages of design EDS® will assist the architect in achieving a passive design and determine potential savings around design proposals.
The balance of maximising daylight to occupied zones while prohibiting solar gains will also help to reduce electrical lighting & cooling demands, promoting a comfortable working/living space.
Climate and other environmental conditions such as rainwater availability, prevailing wind directions, solar radiation, and night cooling will be used to condition the internal environment.
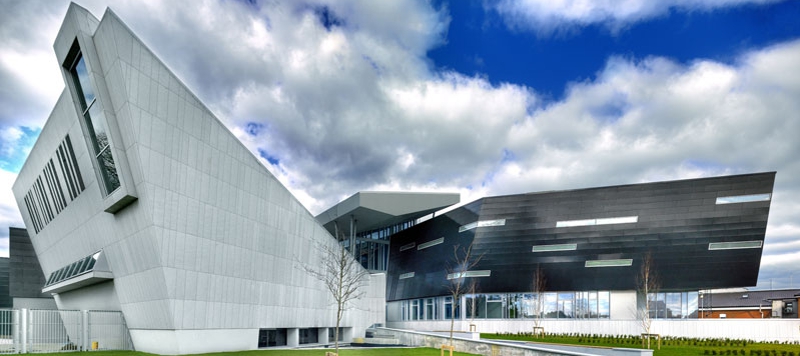
The biggest savings may be realised by the implementation of Natural Ventilation (NV) early in the design process. EDS® NV successfully eliminates the requirement for air-conditioning and mechanical ventilation on many large and medium sized buildings using carefully calculated implementation of natural ventilation techniques; supported by computational fluid dynamic (CFD) calculation methods.
Daylight Analysis
Predicting Daylight & Glare
EDS® examines designs against The British Research Establishment BRE 209, ‘Site Layout Planning for Daylight and Sunlight: A Guide to Good Practice’, British Standards BS 8206-2 Code of Practice for Daylighting, and in the CIBSE publication Lighting guide: daylighting and window design.
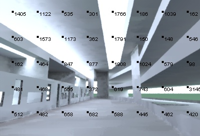
Beyond reducing lighting energy costs, sufficient daylight contributes to visual and thermal comfort. Modern architecture favours large glazed façades and the admittance of natural light. However, there must be a measured balance between this admittance of daylight and the occurrence of excessive solar gains and glare.
EDS® Daylight Analysis
EDS® examines internal LUX levels through intensive natural lighting studies. This is useful to help determine adequate glazing ratios, partition heights, floor layouts, blinds and zone furniture profiles. By modelling admitted light levels and zone obstructions exact LUX levels can be displayed onto rendered images of the internal building for various sky conditions, throughout the year.
Vertical Sky Component [VSC]
The impact of the proposed structure on neighbouring dwellings is assessed using Vertical Sky Component [VSC] reduction thresholds; a measure of the amount of diffuse daylight reaching a window.
Average Daylight Factor [aDF]
Average daylight factor [aDF] is the metric used to measure diffuse daylight within a room.
The Daylight Factor considers the size of windows in relation to the size of the room, the reflectance of the walls, and the nature of the glazing and number of windows.
Annual Probable Sunlight Hours [APSH]
The total number of hours in a year that the sun is expected to incident on the centre of a (living-room) window, under an overcast sky.
Shadow Analysis
This study determines the availability of daylight to dwellings under a standardised overcast sky (CIE).
Right To Light
The impact that a proposed development has on existing buildings is a genuine concern when submitting a planning application. A simplified visual model demonstrating the 'before and after' cases may be valuable in reassuring all concerned that there may not actually be cause for concern or may alert the design team to make changes to accommodate existing dwellers. While the 'right to light' laws remain untested in Ireland they are crucial to planning applications in the UK and considered by Irish planning officials. Irish developers should aim to achieve the same 'not less than 80% natural light' or 27% daylight factor benchmarks laid down in UK law.
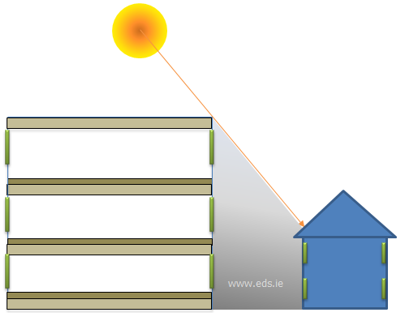
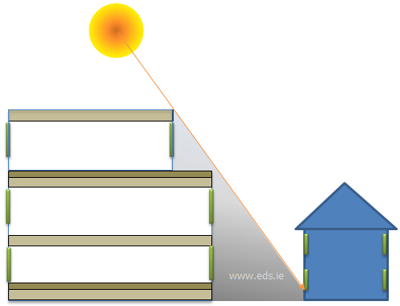
Solar Shading
Controlling Heat & Glare
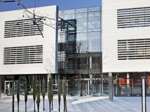 Solar gain through facade/atrium glazing presents the biggest challenge to natural ventilation and low-energy modern building design.
Solar gain through facade/atrium glazing presents the biggest challenge to natural ventilation and low-energy modern building design.
However, glazed façades offer the benefits of admitting a lot of natural light into lightweight structures and, as such, are typically preferred by architects & developers. 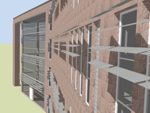 Reducing/restricting the area of exposed glazing is not the only route to reducing solar gains; passive shading & solar coating should also be considered. In particular, the design team should explore external shading options in an effort to block the gains from ever reaching the occupied space.
Reducing/restricting the area of exposed glazing is not the only route to reducing solar gains; passive shading & solar coating should also be considered. In particular, the design team should explore external shading options in an effort to block the gains from ever reaching the occupied space.
Natural Ventilation
With consideration given to passive design techniques, most buildings in Ireland & the UK can be naturally ventilated & cooled if the solar heat gains are limited to c.25W/m2. It is reasonable to assume that the glazed area on most building using low-E double glazed components will therefore be limited to c.40%.
Figure 1, below, demonstrates the effect of horizontal (and vertical) external shading on a south facade. A small horizontal shading detail effectively eliminates solar gains from the space during the warm mid-day sun, whereas a more intrusive vertical detail is required to achieve the same shading effect. The specification of such a protrusion may require a compromise between architects aspirations and developers' budget.

Figure 2, below, demonstrates the effect of vertical external shading on an east/west facade. A narrow vertical shading detail can significantly reduce solar gains from the occupied space during the warm mid-day sun. Again, the specification of such a protrusion may require a compromise between architects aspirations and developers' budget.

EDS® Shading Analysis
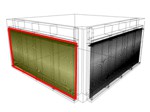 EDS®calculates building performance on exact polar coordinates, and assigns the correct orientation, so that a solar shading analysis can be conducted to examine the effects of the sun as it tracks around the building. Internal & External shading devices can also be modelled to determine their affect on a buildings' performance. More importantly, this information is considered in dynamic calculations of metrics such as heat loss/gain, solar gains, mean radiant temperatures, lux, and comfort levels.
EDS®calculates building performance on exact polar coordinates, and assigns the correct orientation, so that a solar shading analysis can be conducted to examine the effects of the sun as it tracks around the building. Internal & External shading devices can also be modelled to determine their affect on a buildings' performance. More importantly, this information is considered in dynamic calculations of metrics such as heat loss/gain, solar gains, mean radiant temperatures, lux, and comfort levels.
Building Form / Location / Orientation
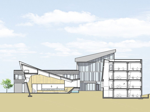 Building Form has a significant effect on overall thermal & operational performance. Where energy efficiency is a principal driving force behind a project, the building shape and complex assembly are important.
Building Form has a significant effect on overall thermal & operational performance. Where energy efficiency is a principal driving force behind a project, the building shape and complex assembly are important.
The profile of the building and site should be considered early in the design process. EDS® assists architects in designing buildings with the appropriate bulk, shape, aspect and exposure. Typically, the design team will consider locating 'stair & lift' cores on exposed façades. Another, more eloquent technique, for limiting solar gains might be to design the building to shade itself with feature overhangs. Such a solution may also allow the roof to accommodate solar collectors.
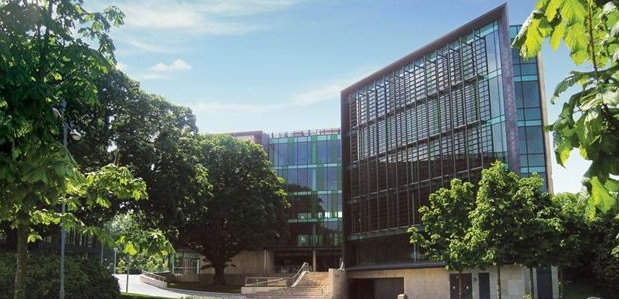
Early intervention in the design process can realise substantial energy savings throughout the life of the building or complex. Exposure to wind and the sun along a carefully designed façade, for example, could yield ‘Free Energy’ throughout the year.
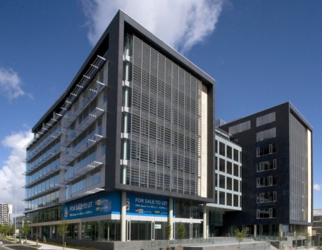
The location/setting of the building is important too. For example, limitations to Natural Ventilation relating to urban noise and air pollution may be overcome by the implementation of a passive Double-Skin-Façade (twin wall); instead of opting for a common, energy consuming, air-conditioned solution. The design team may wish to consider other site conditions, such as rainfall patterns, to take advantage of rainwater harvesting; or solar exposure to consider "free heating" and solar power options.
The building orientation is also important with regard to wind and sun exposure. The direction that an exposed glazed façade faces will, most likely, determine the allowable glazed area – to reduce solar gains. Alternatively, and in the case where there are fewer constraints on the building rotation/orientation, a designer may consider the cost savings attached to limiting glass features to the north. The designer may also take advantage of the costs savings around material selection when Building Orientation & Form are considered.
Building Materials
Smart Material Selection: Essential For An Effective Passive Design
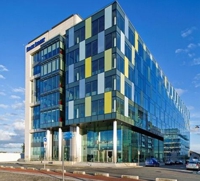 Thermal properties of material components and assemblies can greatly impact building energy costs and comfort levels in the occupied space.
Thermal properties of material components and assemblies can greatly impact building energy costs and comfort levels in the occupied space.
A 'thermally massive' building designed with exposed concrete surfaces can absorb heat during the day; for it to be “flushed” out at night in a free-cooling process. Exposed concrete slabs can be implemented in such a way that electrical services can be contained in suspended beam conduits and other visually sensitive techniques.
Particular care should be given to the selection of a glazing system and associated materials. Diligent selection of glass properties will permit the architect to increase the area of glass throughout a façade without necessarily admitting excessive solar gains.
Appointed at the early design stage, EDS® will review material schedules and propose practical, cost effective, alternatives.

EDS® Natural Ventilation (NV) Design
Proven NV Design
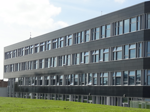
Natural Ventilation (NV) describes the controlled movement of air through a building for the purpose of ventilation and cooling. This controlled movement of air is complex, and difficult to remedy should the design not be appropriate to the building. An EDS® NV Design and Control Strategy will reduce/eliminate the requirement for mechanical HVAC services to those areas passively served.
Savings in electricity & carbon-based fuel consumption are complimented by equipment & materials saved from plant rooms and circuitous HVAC networks. EDS® provides full Natural Ventilation (NV) design and commissioning services to developers, architects, vendors and engineers. EDS® NV has been successfully implemented, tested and validated in buildings throughout Ireland.
EDS® provides:
- NV feasibility studies for proposed designs.
- Direct consultancy service to developers & architects aiming to achieve low-energy buildings for the full design duration.
- EDS® Passive Design to enable proposals accommodate NV as the only form of space cooling.
- NV Design and Simulation Validation.
- EDS® Control Strategy, unique to each design and based upon CFD findings.
- Responsibility for system design, delivery & commissioning.
- Analysis and repair of existing buildings experiencing draught, heat loss, or overheating.
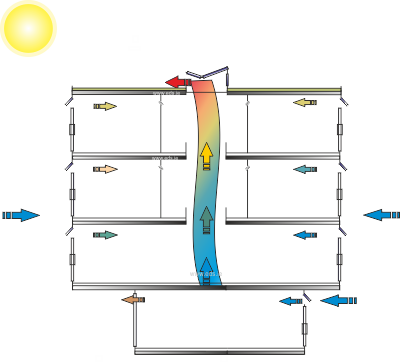
Natural Ventilation (NV) in Ireland
As work practices have evolved, the demands on natural ventilation as a free-cooling strategy have increased in tandem with architects ambitions for lightweight glazed façades containing high occupancy working environments. The complex nature of successful NV design has not always been appreciated in Ireland and the UK. The problems of overheating and/or draughts have made architects, developers and engineers cautions or reluctant around the implementation of NV design strategies. Simple rules-of-thumb are not adequate design tools and the advice of natural ventilation specialists, such as EDS® is imperative.
Solar gain through facade glazing presents the biggest challenge to natural ventilation and low-energy modern building design. Most buildings in Ireland & the UK can be naturally ventilated & cooled if the solar heat gains are limited to c.25W/m2. Successful natural ventilation design requires that the building form, location, orientation and materials are considered. Shallow floor-plates, thermally massive structures and limited admittance of solar gains are all important features of a working NV building.
EDS® NV
An EDS® Natural Ventilation design will:
- Provide cooling in summer.
- Provide all fresh air requirements all year.
- Save carbon-based fuel by reducing/eliminating the need for mechanical ventilation and air conditioning.
- Reduce electrical costs.
- Reduce HVAC material and equipment requirements.
- Reduce plant room requirements.
- Reduce installation costs.
- Reduce installation demands on the construction programme.
- Reduce the buildings' carbon footprint.
- Promote air circulation within buildings while removing foul air and moisture.
Presented with complex constraints or a challenging design brief EDS® will interrogate all routes to implementing NV into the proposed project as part of the passive design process. These may include:
- Influencing the orientation and form structures to take full advantage of prevailing summer winds.
- Promoting the inclusion of centralised atria and chimneys to effectively reduce the floor depth.
- Optimise facade openings to promote the flow of air through the building.
- Promote the use of water features around the site.
- Investigate mechanically-assisted natural ventilation in areas where fans can be used to control the flow of air to achieve NV compliance.
- Investigate hybrid/mixed-mode cooling & ventilation to allow the building to rely on passive design for most of the year.
Double Skin Facade
Retain Solar Gains In Winter, Reject Them In Summer
The Double-Skin Facade (DSF) is a glazed twin-wall system designed with a c.500mm cavity void to provide a "thermal blanket" in winter and a shading device, significantly reducing solar gain into the occupied space, in summer. Automated dampers are usually fitted to control the flow of air entering and exiting the cavity; depending on internal demands and external conditions. Air is admitted at low-level, moves up through the void, under influence of the stack effect, and exits at high level.
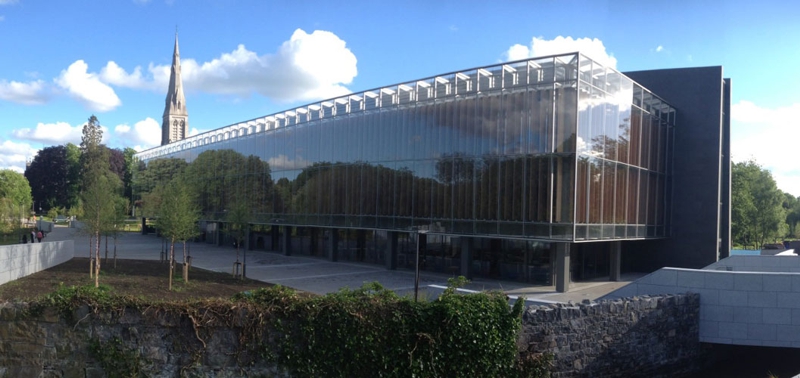
In winter, figure 1, the upper damper will be closed to harness solar gains within the void. The temperature within the void is often higher than the occupied zone temperature and therefore contributes to heat transfer from the void into the occupied space. Heating demands and, hence, costs will be reduced in this scenario. Temperatures within the DSF are higher than external temperatures; any transfer of heat from the occupied zone to the DSF is always going to be less than a direct transfer to the outside environment. The lower automated damper may also be closed if ventilation is not required.
In summer, figure2, both upper and lower vents are opened to facilitate the stack effect and remove solar heat gains within the cavity. Consequently, those solar gains are removed before infiltrating the occupied space. Cooling demands and, hence, costs will be reduced in this scenario.
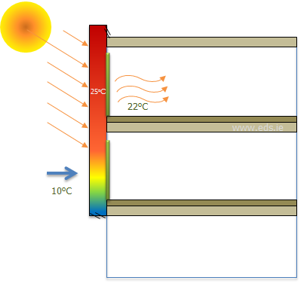 |
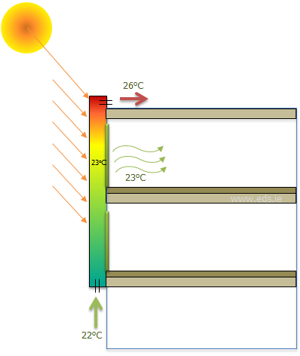 |
Figure 1: DSF - Winter Mode, Vents Closed |
Figure 2: DSF - Summer Mode, Vents Open |
Double Skin Facade as a Shading Device
Recall that solar gain through facade glazing presents the biggest challenge to natural ventilation and low-energy modern building design. Most buildings in Ireland & the UK can be naturally ventilated & cooled if the solar heat gains are limited to c.25W/m2. Successful natural ventilation design requires that the building form, location, orientation and materials are considered. Shallow floorplates, thermally massive structures and limited admittance of solar gains are all important features of a working NV building. The DSF is inherently a shading feature, reducing solar flux to the occupied space while admitting substantial levels of natural natural light. However, additional shading may be desired - or required - to assist a building design achieve holistic energy compliance.
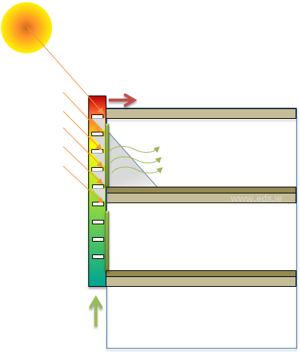 |
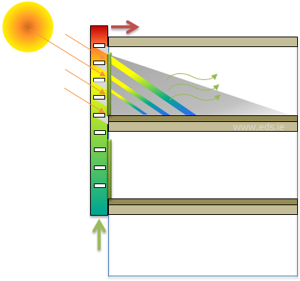 |
Figure 3: DSF - Summer Mode, South Facade, With Shading Detail |
Figure 4: DSF - Summer Mode, East/West Facade, With Shading Detail |
Application in Natural Ventilation Design
The inner skin of the DSF (the concealed façade) may be equipped with a ribbon of fully automated windows. It is assumed that the central atrium pulls air into the building through the operable windows via the double-skin-facade cavity.
During cooler outside conditions the high-level dampers close, allowing the air inside the DSF to heat due to solar transmittance through the glass. This strategy provides a source of tempered ‘fresh’ air into the workspace through the operable windows for ventilation purposes. As outdoor temperatures fall, the facade can be fully closed and provide a thermal buffer of warm air between the occupied space and colder outside air.
The double skin facade (DSF) has the benefit of prohibiting the admission of excessive solar gains in summer and admitting a controlled flow of tempered air suitable for ventilation in winter. The controlled flow is important for reducing/eliminating draughts through the open floor plan.
A mechanical ventilation system may be added to a double-skin system to improve the DSF efficiency and also to channel the flow of warm air around the building. Regardless of the ventilation system within the cavity, the origin and destination of the air can differ depending mostly on climatic conditions, the use, the location, the occupational hours of the building and the HVAC strategy.
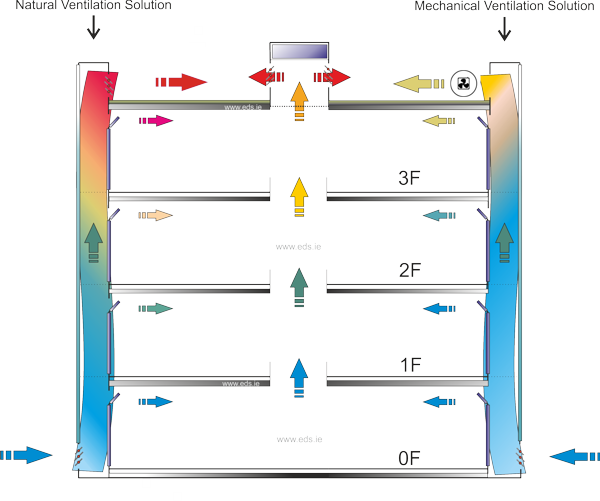
Figure 5: DSF supporting natural ventilation
EDS® Control Strategy
The success of a double skin facade depends upon the system design, material selection, and control strategy. Strict control is required of the dampers or mechanical extract fans. Complimenting a full design and specification service, EDS® applies information attained from CFD modelling and design validation process to the design of the DSF control strategy. EDS® validated control strategies ensure that the double skin facade is properly commissioned and operates efficiently throughout its' life cycle.
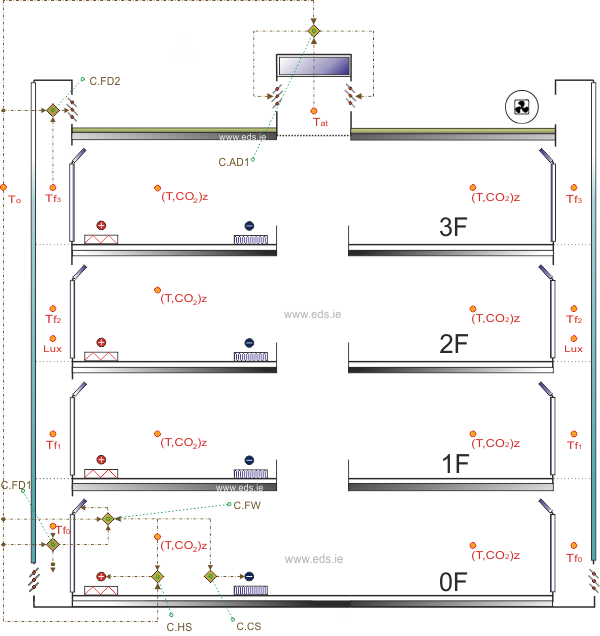
Figure 6: Typical EDS® control strategy for a double skin facade
Contact Ciaran Flynn or Conor McGowan for more information.
EDS® Projects |
|
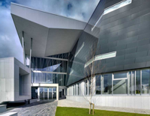
|
Local Authority HQ
Full Design and implementation of Natural Ventilation & control system commissioning. Passive Design • Thermal Simulation • Natural Ventilation • Performance Analysis • CFD |
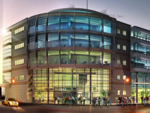
|
Government Department Offices
Full Design and implementation of cellular Natural Ventilation & control system commissioning. Passive Design • Thermal Simulation • Natural Ventilation • Performance Analysis • CFD |
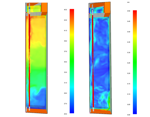
|
Double Skin Facade CFD Analysis of Double-Skin-Facade detail on landmark commercial building in Dublin. Passive Design • Thermal Simulation • Natural Ventilation • Performance Analysis • CFD |