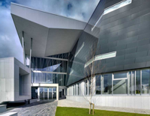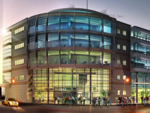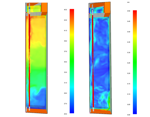About EDS®
Independent Engineering consultants serving Architects, Engineers, Building Owners and Managers
EDS® applies modern design and calculation methods to problems that arise throughout the execution of a new building project, or fault detection and remedy in an existing building.
These include advanced computer modelling of air and energy through occupied spaces, plant equipment and distribution conduits.
Thermal, Air, and Energy Modelling
- Thermal & Airflow Simulation
- Dynamic Thermal Modelling
- Computational Fluid Dynamics (CFD)
- Microclimate Analysis
- Smoke/Fire Simulation
Passive Design
- Energy Efficient / Passive Design Specialists
- Natural Ventilation Design
- Double Skin Facade Design
- Material Sustainability
Building Performance
- Building Performance
- Air Quality Analysis
- Building Control & Automation Diagnostics, and Optimisation
- Thermal Imaging (Thermography)
- Control & Electrical Engineering Services
- Simulated & Actual Recorded Data Used In Building Analysis
- Mechanical Engineering Services
- Draught Analysis
- Leak Detection
- Volatile Organic Compound (VOC) Detection
Compliance
- Design Validation
- Commmercial NZEB / BER Design & Compliance Testing
- LEED, BREEAM, Part L, ASHRAE 90.1, and CIBSE Compliance
To Architects
EDS® provides the architect with an authoritative input regarding building form, shading and natural lighting; as well as plant, controls and material specification. Clients can rely on EDS® to propose streamlined designs, validated through computer modelling and executed with experience in the delivery of only efficient working buildings.
To Engineering Consultants
Engineering practices can depend on a discreet professional service when outsourcing tasks to EDS®, and seamless integration when incorporating EDS® into their duties.
To Building Managers
Building managers benefit from the experience that EDS® offers in relation of system programming and commissioning to optimise their plant and control equipment.
Passive Design & Energy Saving Techniques
EDS®, implementing passive architectural & engineering design techniques, continues to build on its expertise in delivering successful high-performance naturally ventilated buildings. Passive solutions are explored before consideration is given to any requirement for mechanical plant and associated Heating Ventilation and Air Conditioning (HVAC) systems.
Efficient Buildings
Efficient buildings demonstrate good communication around the union of developer's ambitions, architect's intentions, engineer's comprehension and the commitment of all the skilled workers on-site. EDS® pursues all of these attributes in providing quality services.
EDS® Projects |
|

|
Local Authority HQ
Full Design and implementation of Natural Ventilation & control system commissioning. Passive Design • Thermal Simulation • Natural Ventilation • Performance Analysis • CFD |

|
Government Department Offices
Full Design and implementation of cellular Natural Ventilation & control system commissioning. Passive Design • Thermal Simulation • Natural Ventilation • Performance Analysis • CFD |

|
Double Skin Facade CFD Analysis of Double-Skin-Facade detail on landmark commercial building in Dublin. Passive Design • Thermal Simulation • Natural Ventilation • Performance Analysis • CFD |